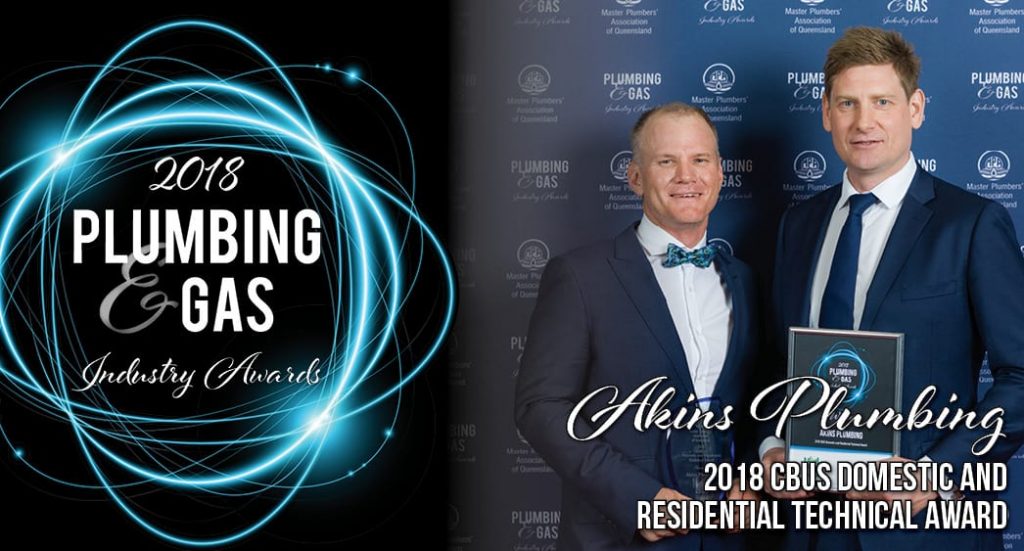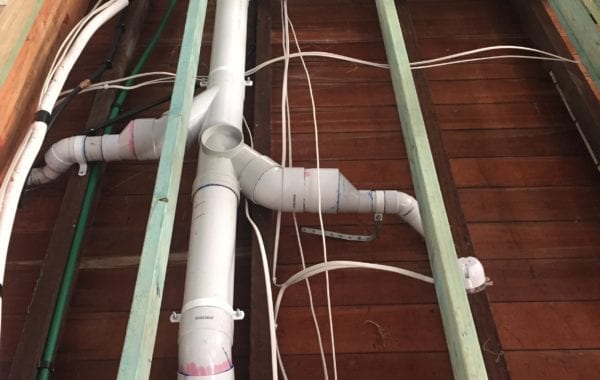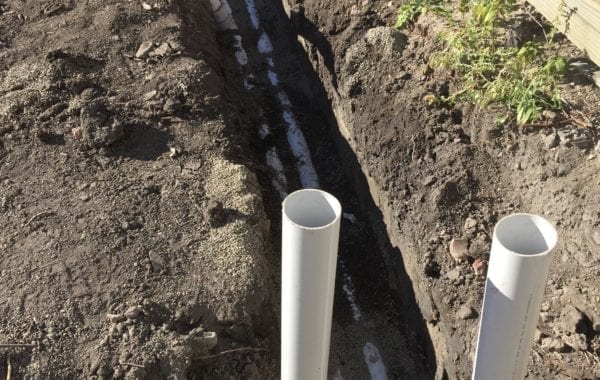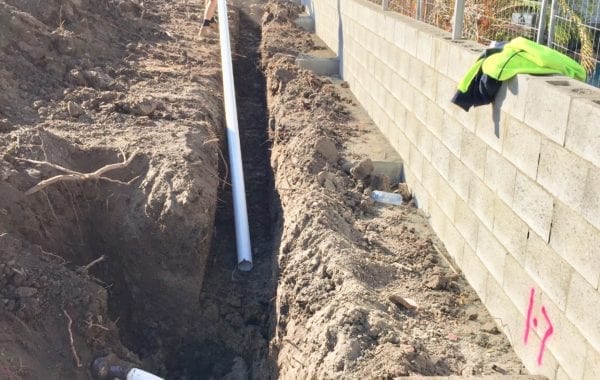Plumbing & Drainage Renovation Project Albion
Akins Plumbing was contracted by VDB Projects to undertake the plumbing and drainage works on a new rebuild at 15 Renwick St Albion between July 2017 and March 2018. The existing house was a previously un-renovated 1920’s workers cottage. The house had galvanised water lines and earthenware drainage pipes on a combine drain. It was zoned character residential (not to be demolished) so the project plan was to raise, move the house across the block, extend, build under and restore. Because the site is on a combine drain it was assessed through a Form 1 Compliance Permit and approved by Brisbane City Council Plumbing Services.
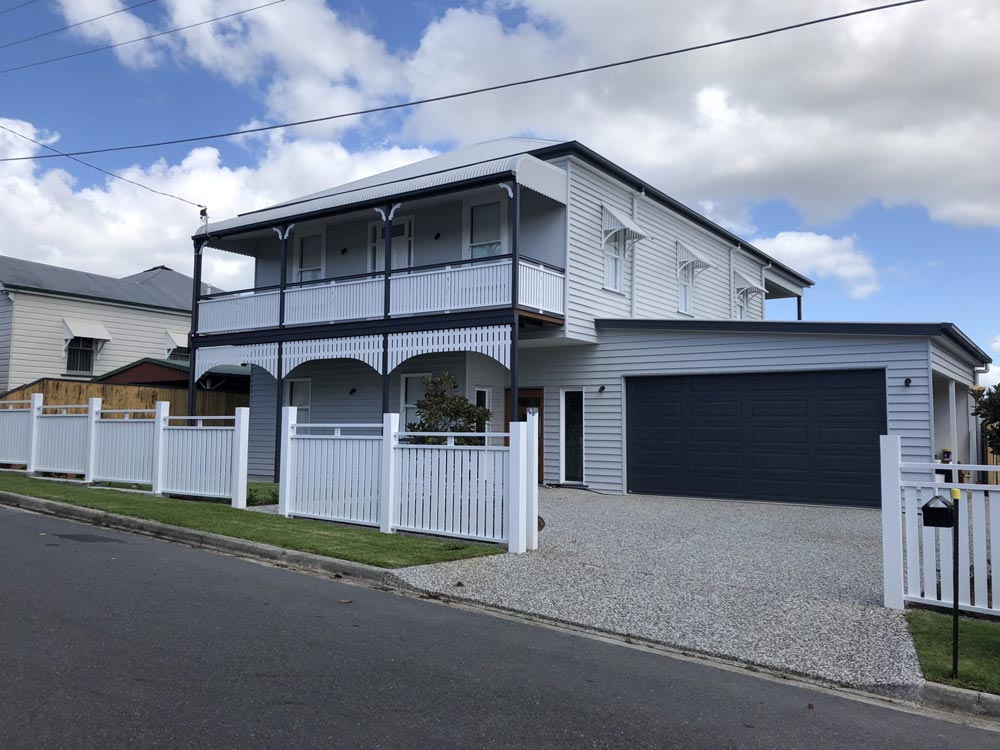
Before any building works were started an As-constructed drainage plan was purchased from BCC. This plan showing 15 Renwick St was the most downstream house on the combine drain. Akins Plumbing used our drain camera and pipe locator to plot and determine the existing combine drain location. Which ensured that minimal disruption was caused to neighbouring properties using the combine drain during construction. It was also determined at this time with the drain camera and locator that an existing stormwater connection point in back LH corner of block was live. This told us that the residence was approved for house stormwater connection.
Combine Drain & House Drain
Akins Plumbing consulted and advised VDB Projects it was in the clients best interest (because of combine drain laws) to keep the combine drain separate from and not interconnect it with the u/slab and house drain until close as practical to Urban Utilities Connection point. This limits the future legal responsibility of the owner of 15 Renwick St to the combine drain to that section of pipe only.
The Brisbane plumbing and drainage works were agreed upon and a plan was set to complete the in-ground drainage works in 2 stages:
The new combine drainage pipework from neighbouring LHS property through to QUU connection was completed. First along with the part completion of new stormwater drainage installed adjacent to the combine drain. A capped junction was installed 8m from QUU connection, outside of future pool line. This was done via a new combine drain for the 2nd stage drainage works and connection of u/slab and house drain. These works were inspected and approved by BCC plumbing services.
The 2nd stage included installing and connecting the u/slab and house drain from the capped combine drain junction. This would then flow through to all ground floor fixture points, FWGs, EPW points and ORG. Also in this stage the remaining stormwater works were completed. Including installing points for downpipes, field gullies, water tank overflow and pool backwash. These works were all tested and inspected and approved by BCC plumbing services.
Brisbane Plumbing and Drainage Water Rough-in & Elevated Pipe Work
Numerous challenges were faced during this stage of construction. The size of house and amount of fixtures (17) meant it was necessary to upsize the water mains. This would enable numerous fixtures in operation at any one time. Akins Plumbing calculated and implemented the appropriate pipe sizing necessary to achieve this.
Akins Plumber Brisbane experts encouraged VDB Projects and the client to incorporate some sustainable initiatives into the build. It was agreed upon to install a slimline water tank with a submersible mains pressure switch pump, plumbed to the 3 toilets and an exterior hose tap. This meant installing a separate labelled tank water line from water tank to service these fixtures. Also a cold water feed to connect to submersible pump for when the tank is empty.
The client also expressed a need for hotter water to the 2 kitchen sinks. This was achieved by installing a separate direct 60deg hot line to kitchen and a separate 50deg tempered line to bathrooms.
The connection of upstairs fixtures was achieved by installing 2 elevated drainage systems. Challenges overcome during this process was keeping all pipework above 2.7m, in-wall basin wastes and in-wall vents that penetrated and terminated through back half of roof. These works were all tested and inspected and approved by BCC plumbing services.
Brisbane Plumbing and Drainage Fit Off & Inspection
The fit off stage was relatively basic in that all issues were discussed and acted upon during earlier construction stages. All internal fixtures were installed and connected including toilets, showers, basins, bath, sinks etc. The water tank, submersible pump, continuous flow 60deg hot water unit and tempering valve were all installed and connected. The ORG height was set 150mm down from lowest fixture grate and all IOS points set flush with ground level.
All fit off works were then tested and a final plumbing inspection was undertaken and approved.
A CCTV video was also taken upon completion of work of in-ground sewer and stormwater works. Both were kept on file and sent to VDB Projects for proof that drains are in an approved condition and for future client reference if necessary.
Brisbane Plumbing and Drainage Renovation Projects
We believe we have one of the best teams of plumbing contractors Brisbane, Logan and Ipswich.
Call us today on (07) 3891 7480 or simply fill out our online enquiry form.


